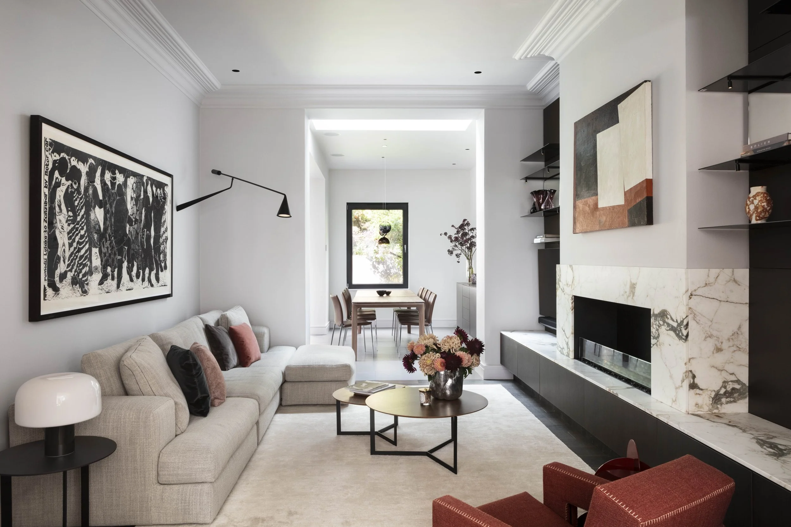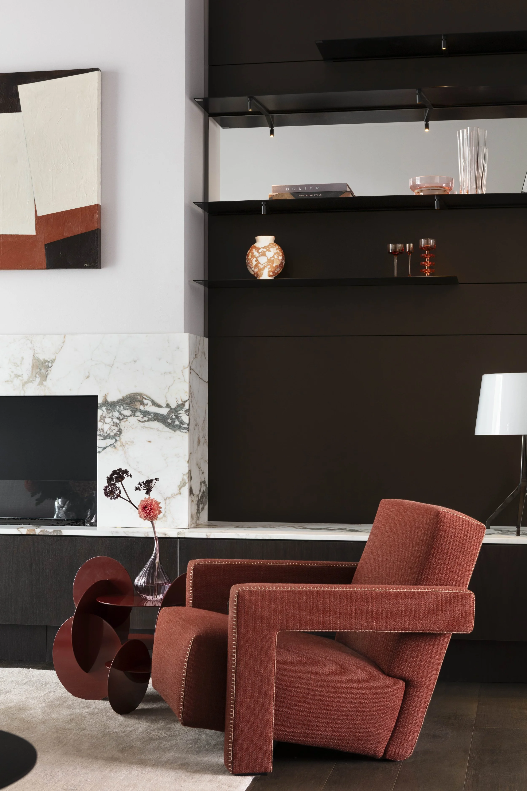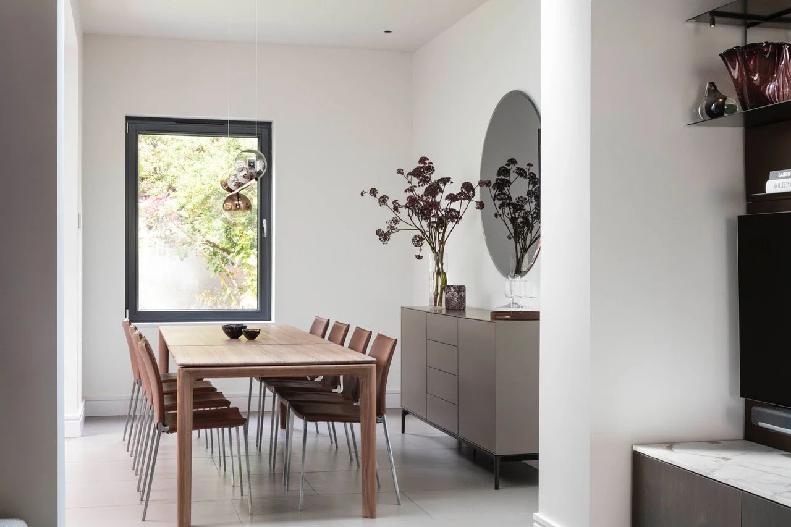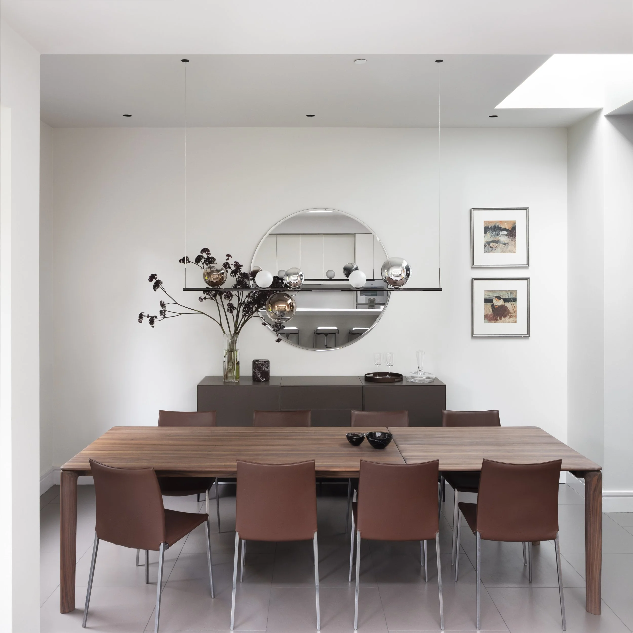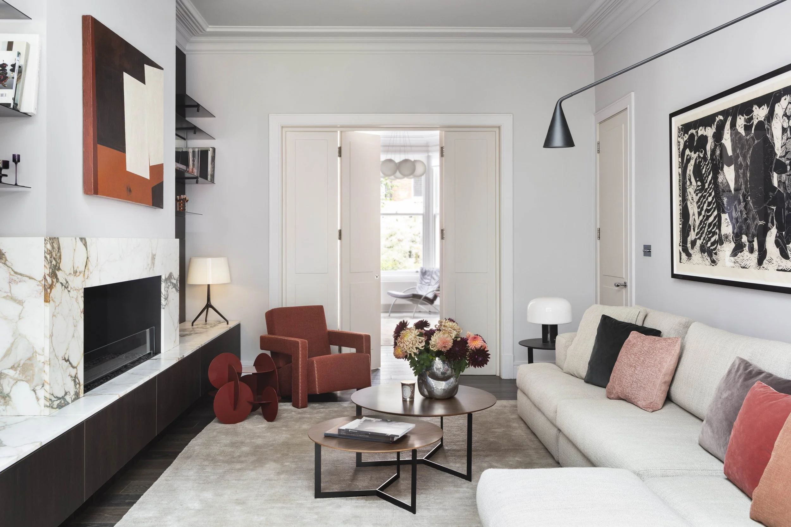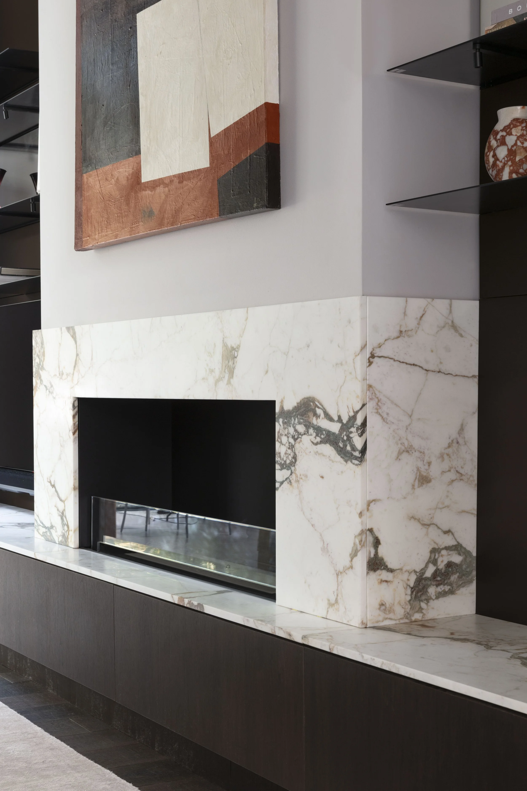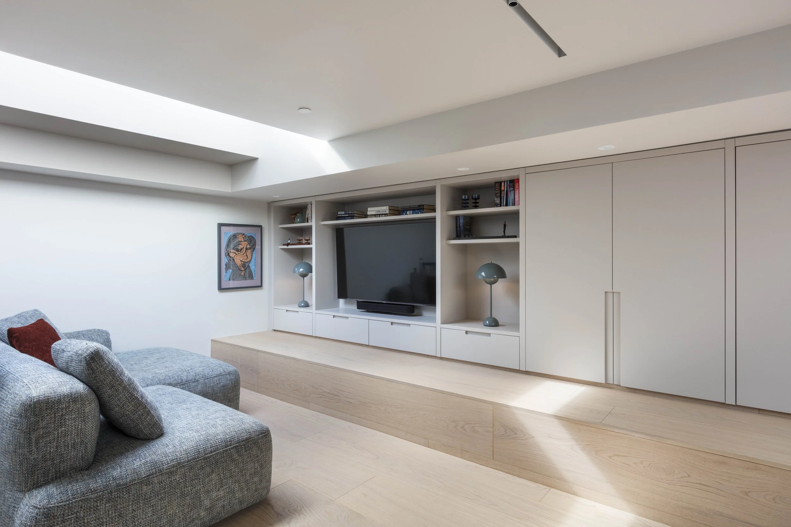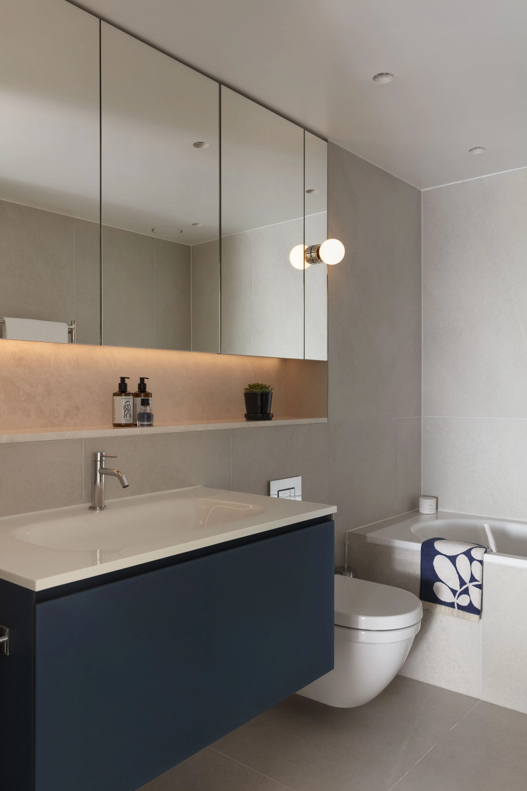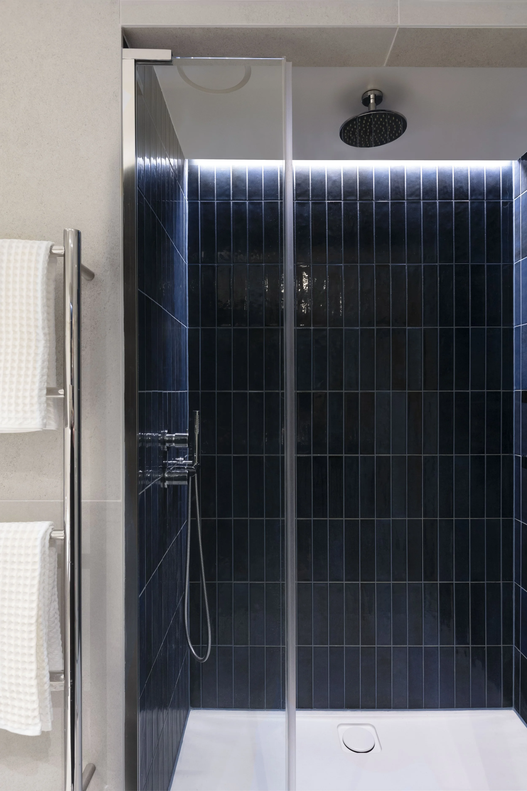Hampstead Family Home
Design updates to a semi-detached Victorian family home. The clients had undertaken a substantial modernisation of the property ten years earlier, and approached Helene Bowden Design to redefine some of the interior spaces to suit the family's changing needs. A low ceilinged loft conversion space was repurposed as a teen TV / games room with bespoke joinery slotted between eaves and a structural steel bulkhead to form a media and storage wall, with sleek plaster in lighting. A bathroom was enhanced with a refresh of surfaces, enlargement of the shower enclosure, bespoke cabinetry and improved lighting.
The ground floor central room and rear extension were re-designated to have dining by the kitchen and the TV lounge in the centre of the floorplan. Lighting was reconfigured to declutter ceilings of surplus fittings and reset outputs. The central chimney breast was adapted to incorporate a contemporary style recessed fire burner, dressed with honed Arabescato Oro Verde marble, cut to exacting profiles. Slim metal shelving with integral lighting and decor panels by Porro in chocolate lacquer / mirror was configured each side of the chimney walls, and long low fitted cabinetry in dark walnut veneer provides storage.
New furnishings and decorative lighting were sourced from leading European design brands to suit the contemporary style of the fitted elements, selecting for timeless, understated forms and comfort in earthy hues and textures. A set of much loved Zanotta dining chairs were fully refurbished with new leather upholstery covers to complement other interior finishes.
Helene Bowden Design project co-ordinated the joinery installations, working closely with specialists and the client’s main contractor to ensure the accuracy and correct sequencing of installation. Joinery specialists: lazkitchens.co.uk, www.madeby68.com Stone work: Marble and Stone.

